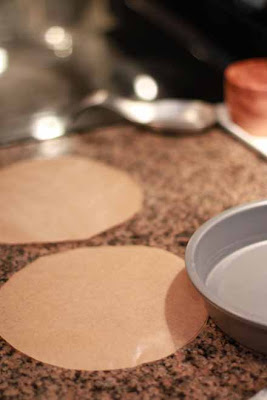Hi friends! I wanted to tell you about a project that Billy and I tackled last weekend. We have this very random nook thing in our kitchen. A real waste of space. We decided that before our house was remodeled back in 2004, it must have been a fireplace, because there is a chimney right above where the nook is in the attic.
Up until now, it's just been a catch-all for random kitchen objects. Here is that corner last Sunday morning...

Here's the nook close-up: There's a wine rack, the food processor, a basket of stuff that goes to my food processor and stand mixer, and some candle holders that currently have no home.

Something had to be done! I could stand it no longer. I've seen in magazines where people have made little appliance garages to house all of their kitchen gadgets. And since I'm the QUEEN of kitchen gadgets, I thought that was exactly what I needed!
Here's husband, after we removed all the junk, preparing to paint. We chose to go with the same wall color, Behr's Garden Wall, to make it cohesive with our pantry and the rest of the kitchen. And we had some of the paint left-over.

Here's the nook after it's all painted...looks a bajillion times better already!
Did I mention the nook also has random green tile?
It has random green tile. Not bad though, I don't hate it.
We are huge fans of the ClosetMaid white wire shelving at Home Depot. We've used it in our pantry when we redid it, and the closet in my office. Since it matched what we've already used in the pantry, we decided to be consistent and use it again here.
There are 4 components: the main support bar, the vertical supports, the shelf brackets, and the shelves. We measured the width and depth of the nook and decided that the 12" deep shelves would be best here. The shelves come in all different lengths, so we grabbed 2 4' shelves and they cut them right in half for us at the store. You could also cut them yourself, but we're nothing if not lazy.
So, you mount the main support bar in the wall above where you want your top shelf to be. We used some heavy-duty drywall anchors here since the shelves are going to hold somewhat heavy and expensive things. Then you slide in the vertical supports and screw those into the wall using more drywall anchors. Then you just decide where you want your shelves, hook on the shelf brackets, and place the shelves! Super easy! I think this project took us about 2 hours total, with painting and everything.
Here's the finished nook, will all of my goodies in there...

I use these items quite a bit, and this makes them super easy to get to
and also freed up a LOT of cabinet space for us.

Here's the nook, blending in nicely with the rest of our kitchen,
looking nice and neat and actually cute!
Oh, and one more thing...see that light fixture? We've named it "the squid lamp".
I've hated it since the day we moved in.

It's gone. We've replaced it.
And on that note, I'll say that West Elm is a very dangerous place for me.
I love EVERYTHING.
As far as cost goes for this project, here's the breakdown:
Paint: $0, we used leftover paint
Main support bar: $7.27
2 4' Vertical Support bars: 2 x $8.32 = $16.64
6 shelf brackets: 6 x $4.57 = $27.42
2 4' shelves: 2 x $4.86 = $9.72 (we only used 3 of the cut sections, so we have a 2' section leftover)
Shelf cutting was FREE
Total: $61.05
I'm sure there are less expensive options out there, like if you live near an Ikea (which we don't, the closest one is in Atlanta...boo hiss), but for the quality of the shelving and how easy they are to install, I think it's totally worth it. And since then, every time I pass our made-over nook, I yell out "I love my shelves!".
I hope everyone's had a great weekend. It's been just lovely here in Nashville!

















































